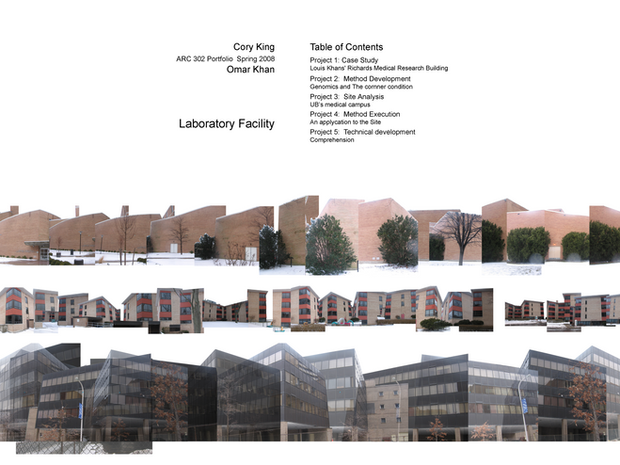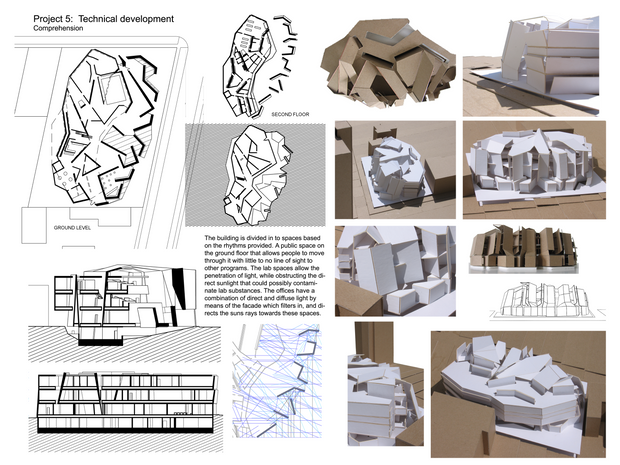ARC 302 - Omar Khan
Laboratory Facility
Case Study
Stacking trays of structure in a tower typology allowed for flexibility of movement and view. By keeping the corners of each lab open ended, he allowed a transition between outside and the inside to occur. This gave a weightless feeling while still being grounded by the oversized ventilation shafts, though they serve no structural purpose. So this type of misperception of the building occurs prior to closer inspection. These methods of design are unique in that it constructs and destructs the special impressions on the viewer.
The force of genetic bonding was taken as an example to create a performative model. The floor plates designed to house services and give view were subject to the forces of magnetism. These magnets act as a way of constructing and destructing space, as each arrangement produces a different outcome every time.
Site Analysis and Method Execution -
UB’s medical campus outside Allen street subway station is composed of research facilities as well as hospitals. The site is on the corner of High street and N. Oak Street and is currently being used as a parking lot. The analysis of the site is focused on the medical campus buildings. Starting from buildings adjacent to the site, a strategic movement around the outside corners of each building was taken, ultimately leading back to the site. This resulted in a description of the path and its relationship to the site. The facades shift according to perspective, while moving from one side of a building to the other. This transition from observing one side to observing both sides, and then to the other side is riddled with sequence and progression.
The composition of the photos is based on the actual distances between photos. This collage of corner conditions is used to depict the transitions between time and space. These collages hold information specific to the shape and position of its focus. The result of this process forces a single corner into many and creates a rhythm of space and perception.
Upon further study of the perspective drawings a hierarchy of corner conditions was developed.
- the protruding outside corners are the focus of my analysis and the main force behind the function of the site.
- as a consequence of this, secondary inside corners are created. These conditions are malleable due to there dependent nature.
- vanishing points tie the drawing to perspective and bring the analysis to a degree of reality.
Technical Development -
The building is divided into spaces based on the rhythms provided. A public space on the ground floor that allows people to move through it with little to no line of sight to other programs. The lab spaces allow the penetration of light, while obstructing the direct sunlight that could possibly contaminate lab substances. The offices have a combination of direct and diffuse light by means of the facade which filters in, and directs the suns rays towards these spaces.











